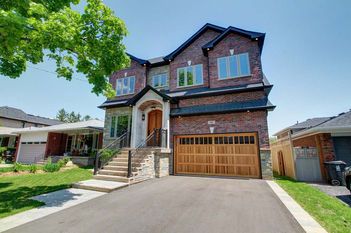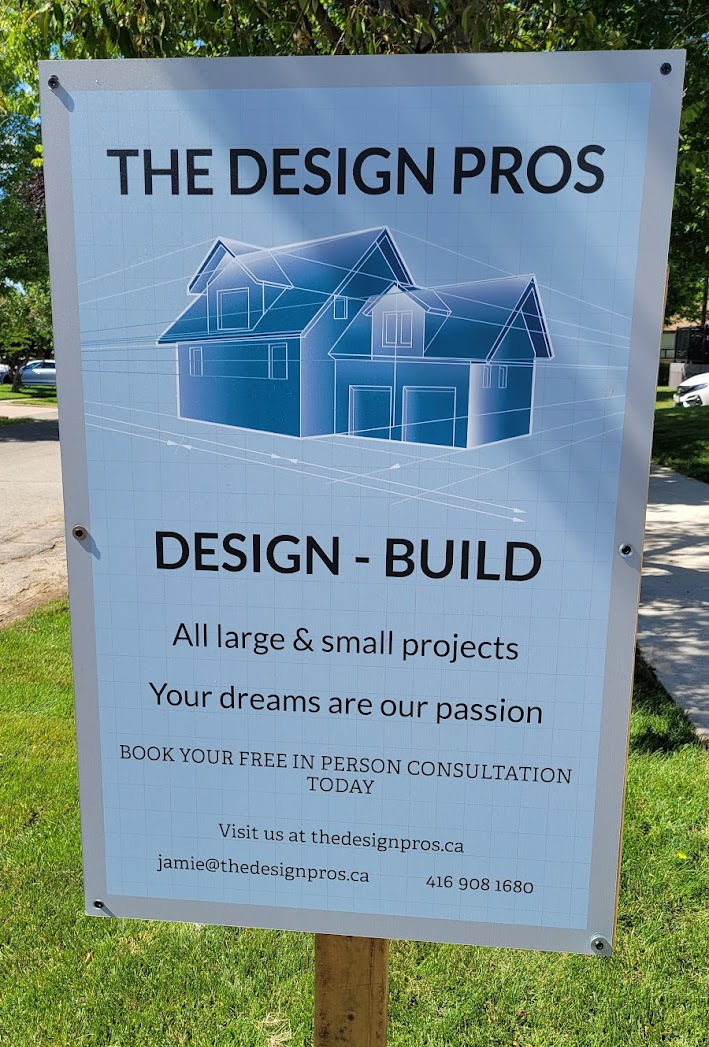Greater Toronto Area - Residential Design-Build Renovate
Free Consultation
Thinking about a renovation or custom build?
Not sure how to get started?
Let The Design Pros give you certainty
in planning your Vision
Every discussion starts with your vision.
Visioning & Design
Custom-build infill home, addition or renovation, let's talk about what you want for your home and what you need.
We will work through design options to discover what's possible!
Zonining & Permits
We provid the full range of GTA approvals and permitting to allow a smooth transition from initial drawings to final trim.
Demolition & Remediation
Custom New-Build, Addition or Renovation, let's talk about what you want for your home and what you need. We will work through design options to discover what's possible!
Architectural, Structural Drawings
We are committed to designing affordable layouts that meet your budgetary and family needs.
Construction Estimates
Detailed construction estimates that reflect current day pricing.
Construction
Custom New-Build, Addition or Renovation, let's talk about what you want for your home and what you need. We will work through design options to discover what's possible!

Custom Built 2-storey
5,000 sq.ft.
4+1 Bedrooms
4 full & 1 half Bathrooms
Completed 2018
Jamie Szabo,
Principal & Lead Designer
With over 25 years in the construction and pre-engineering industry, Jamie provides design and permitting expertise to families who are in need of a renovation. For 15 years we have been designing and consulting on renovations in the GTA.
“It is our priority to provide cost effective design solutions for your renovation that meet your family’s needs. We specialize in residential renovations of all scales. Whether it’s a basement remodel or a complete remodel with 2nd floor addition, we have the expertise and skill set to create your dream home.”
Contact us today for your free consultation or (416) 908-1680
Servicing the GTA.




